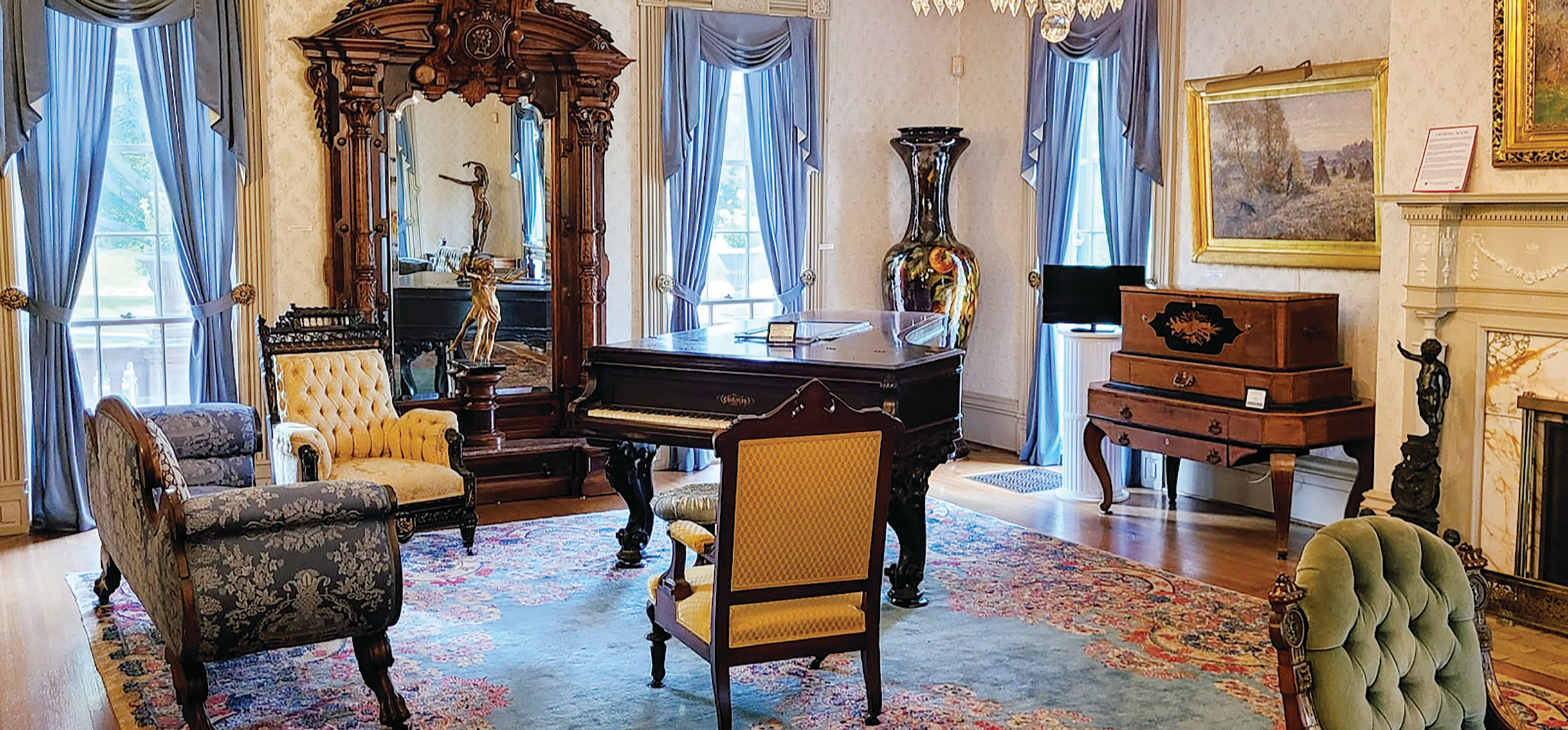
By Brian D. Smith
It’s hard to envision Indiana’s history from old films and photographs. Did our ancestors really inhabit a colorless world, like Dorothy before she opened the door to the Technicolor land of Oz?
Obviously not, but the old days are more relatable when we experience them firsthand instead of just reading about them or viewing them in black-and-white imagery.
It’s time for a field trip — and not the kind you once shared with carsick classmates. Let’s trek to the homes of Indiana’s rich and famous: Five historic mansions scattered across the state that give public tours.
“We always say about historic preservation that it’s a tangible link to history,” said Suzanne Stanis, vice president of education for Indiana Landmarks. “It connects you to that time and place.”
Historical connections abound in the backstories of the sprawling homes on our list. One mansion initially appeared in the 1904 St. Louis World’s Fair. Another endured a disastrous fire less than a year after completion. Then there’s the U.S. president’s home that was almost razed for a water tank.
Just remember that these historic residences open for limited hours — sometimes only 3 hours a day — and are typically closed on Mondays, Sundays, and Tuesdays. So check the schedule before departing for the mansion of your choice.
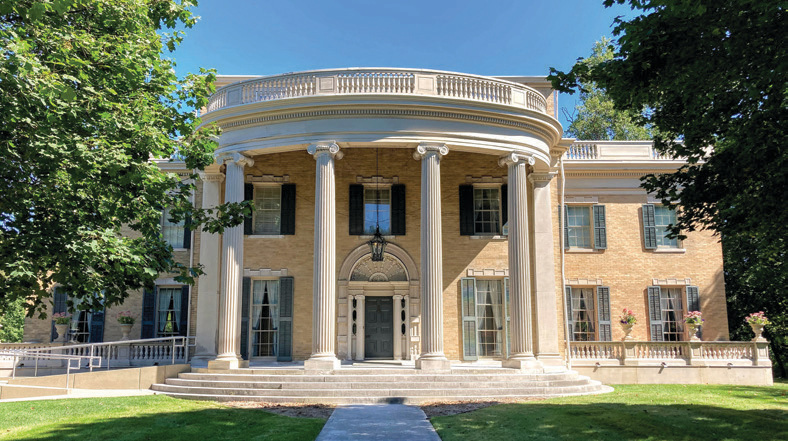
The Haan Museum of Indiana Art
Lafayette
thehaan.org | 765-742-6449
It’s not that unusual to move a family home across town in 2024. Yet imagine relocating a house in 1904 — and not just any house, but a three-story, six-bedroom mansion. And not just across town but from the St. Louis World’s Fair to Lafayette, Indiana… in pieces.
That’s how the Haan mansion, officially known as the Haan Museum of Indiana Art, found a place on Hoosier soil. Originally the Connecticut pavilion at the World’s Fair, it was sold afterward for $3,000 to Lafayette attorney William Potter then disassembled, transported in 22 rail cars, and reassembled at its current spot near downtown Lafayette.
Robert and Ellen Haan took ownership of the Colonial Revival-style residence in 1984 and called it home until 2015 when they donated their 5-acre property and much of their enviable art collection to their newly established art museum. Today, self-guided tours provide a peek at T.C. Steele oil paintings, world’s fair vases, and antique furniture, including perhaps the quirkiest item of all, a 1910 grandfather clock carved from an unearthed log that was carbon-dated to 2100 B.C.
A stroll behind the 15,000-square-foot residence finds a sculpture garden with 27 creations, along with 3 wooded acres encompassing a nature trail and, unexpectedly, a mountain bike course that’s open to the public.
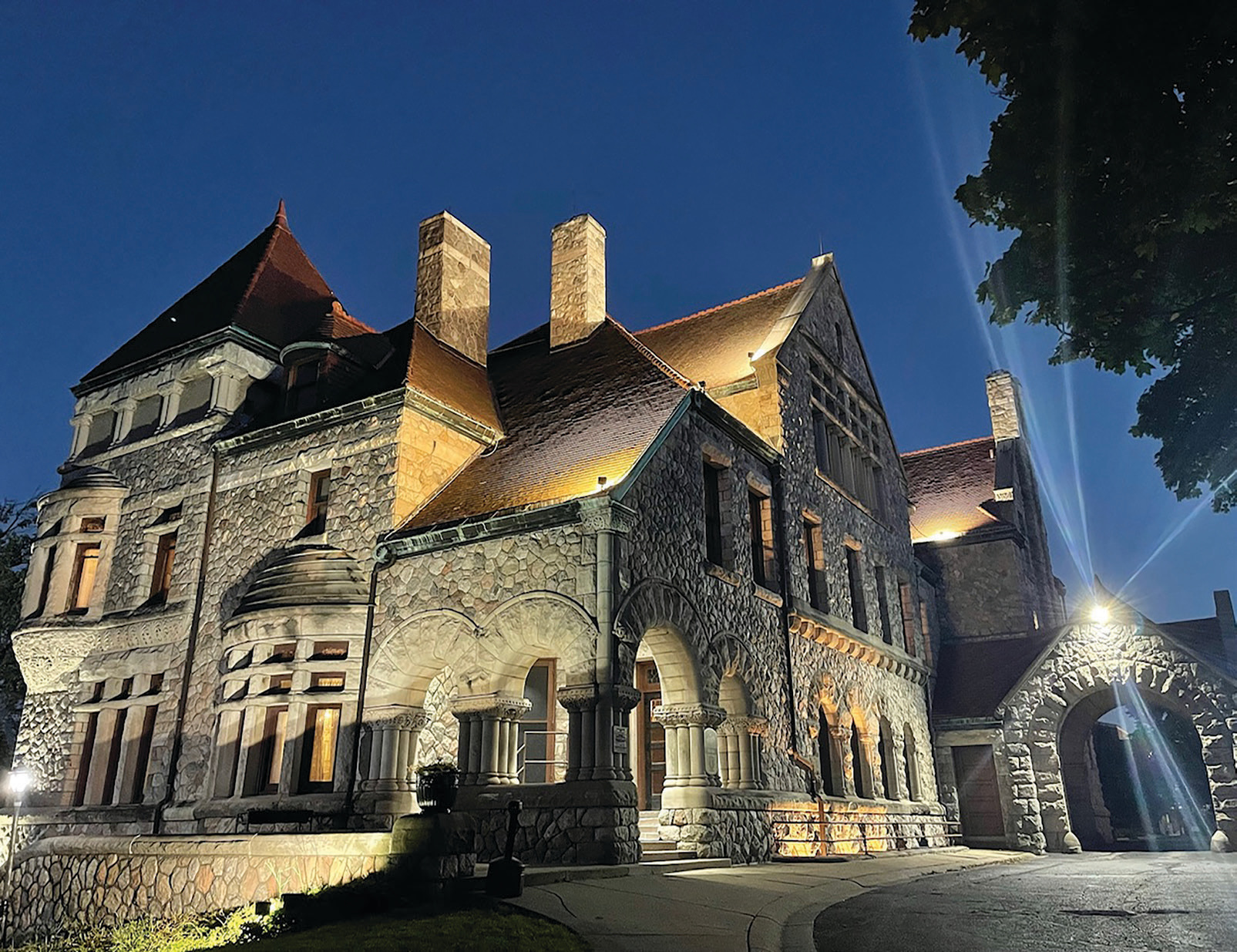
Tippecanoe Place
South Bend
tippe.com | 574-234-9077
In 1884, Clement Studebaker, president of the world’s largest manufacturer of horse-drawn vehicles, decided he needed a home befitting his lofty station in life. So he hired a Chicago architect who favored the Richardson Romanesque style, which incorporates rough-hewn stone, and settled on a 2.6-acre spot west of downtown South Bend.
Five years later, Studebaker got his new digs, bearing dimensions that defied belief — nearly 24,000 square feet, four stories, 40 rooms, 20 fireplaces, and a price tag of $250,000, the equivalent of $8.5 million in 2024. Art and furnishings added $100,000 ($3.5 million) to the total.
“The house, in its proportions and appointments, probably surpasses anything in Indiana,” declared the South Bend Times and Tribune. But only eight months later, a disastrous fire necessitated $100,000 in repairs.
Today, you can not only take guided and self-guided tours of the house that Studebaker built; you can also dine at its upscale restaurant, Tippecanoe Place, or grab a hot meal and a cold one at its casual in-house microbrewery, Studebaker Brewing Co.
Must-sees on the self-guided tour include the original elevator — said to be Indiana’s first — the solarium, the grand hall, the grand staircase, and the former art gallery (now a ballroom).
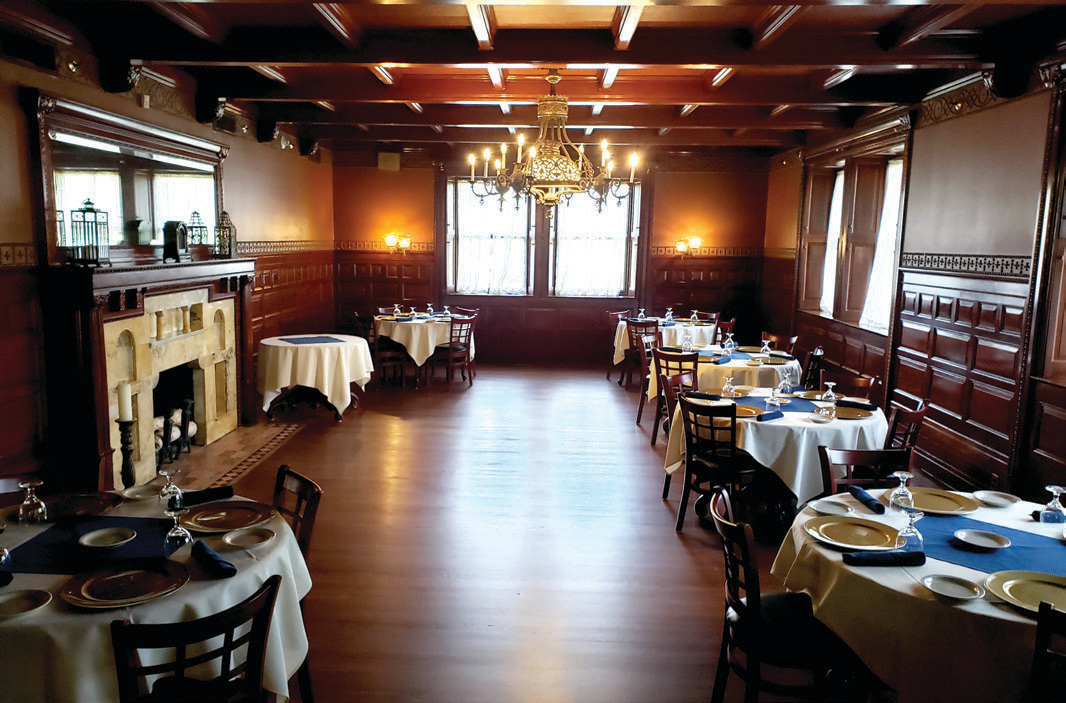
Clement Studebaker died before he saw his company’s transition to automaking, for which his family name is best remembered. But he also didn’t have to witness the Depression-era bankruptcy that forced his family to relinquish his dream home. It sat empty from 1933 to 1941 when a South Bend businessman purchased it for the cut-rate price of $20,000.
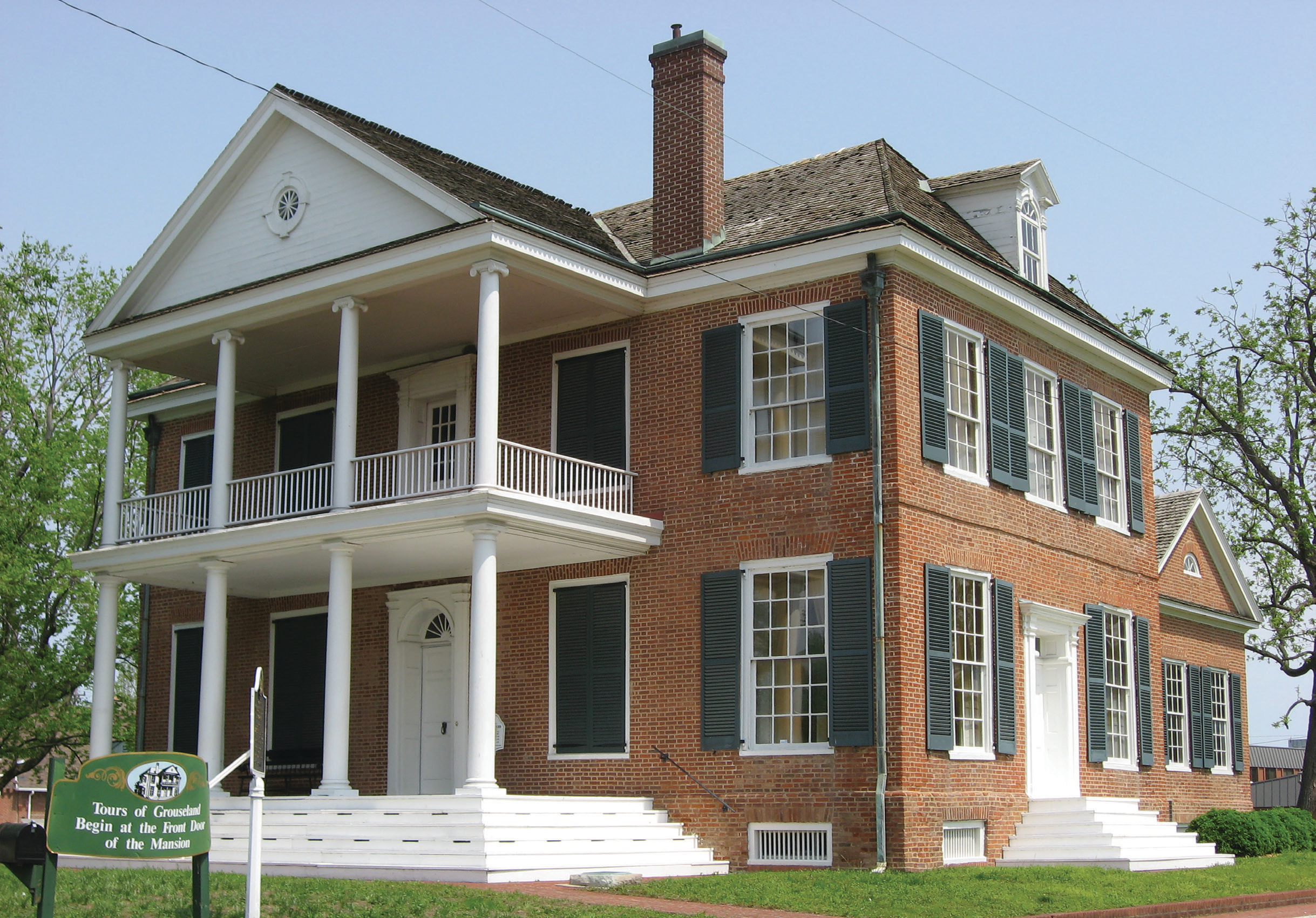
William Henry Harrison’s Grouseland
Vincennes
grouseland.org | 812-882-2096
When completed in 1804, William Henry Harrison’s brick mansion — dubbed Grouseland for the locally abundant game bird — became the home and office of the future ninth president, then the 27-year-old governor of the Indiana Territory. In 2024, his restored residence is a National Historic Landmark. But during the intervening years, the Harrison home endured disrespect, disrepair, and a near disappearance.
Built on a knoll overlooking the Wabash River, the Federal-style mansion was also a social hub and a place where Harrison conducted official business and entertained prominent guests such as Lewis and Clark and Aaron Burr. “This was the birthplace of Hoosier Hospitality,” said Lisa Ice-Jones, executive director of the Grouseland Foundation. And in case life got inhospitable, the building featured 28-inch-thick walls, an indoor well, and a stockpile of guns and gunpowder in the basement.
Harrison left Grouseland in 1812, and it remained in the hands of relatives until about 1850. Subsequent owners neglected it to the point where it was used as a barn, with grain stored upstairs and livestock populating the basement.
Worse yet, in 1909, the Vincennes Water Supply Co. planned to replace the mansion with a water storage tank — until the local Daughters of the American Revolution chapter raised enough money to buy the home.
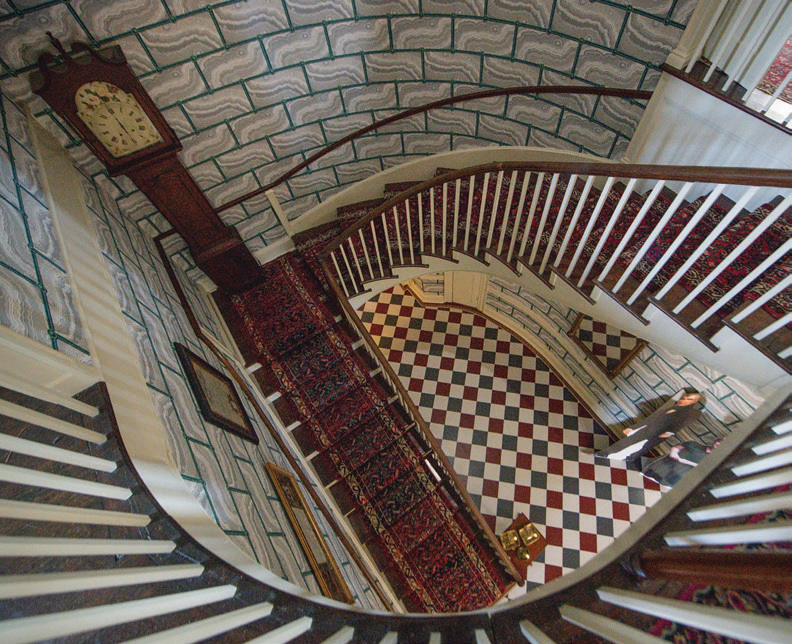
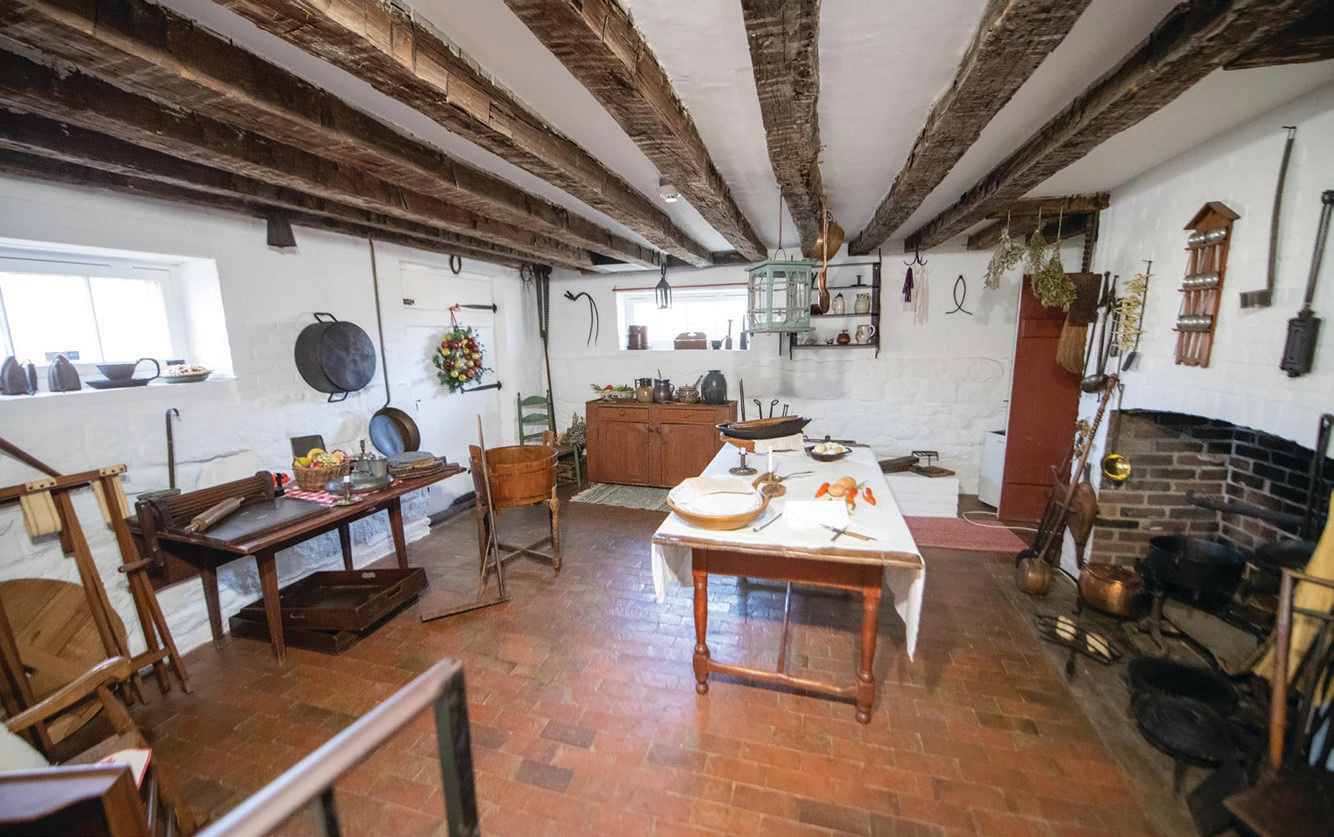
Tours of the mansion’s three levels provide a look at family artifacts, including the president’s writing desk, a campaign trunk, and three original portraits of Harrison. But Harrison’s presidency was the shortest ever, as he died 31 days after his inauguration. Historians had long blamed pneumonia, but a 2014 study pointed the finger at an unsanitary water supply.
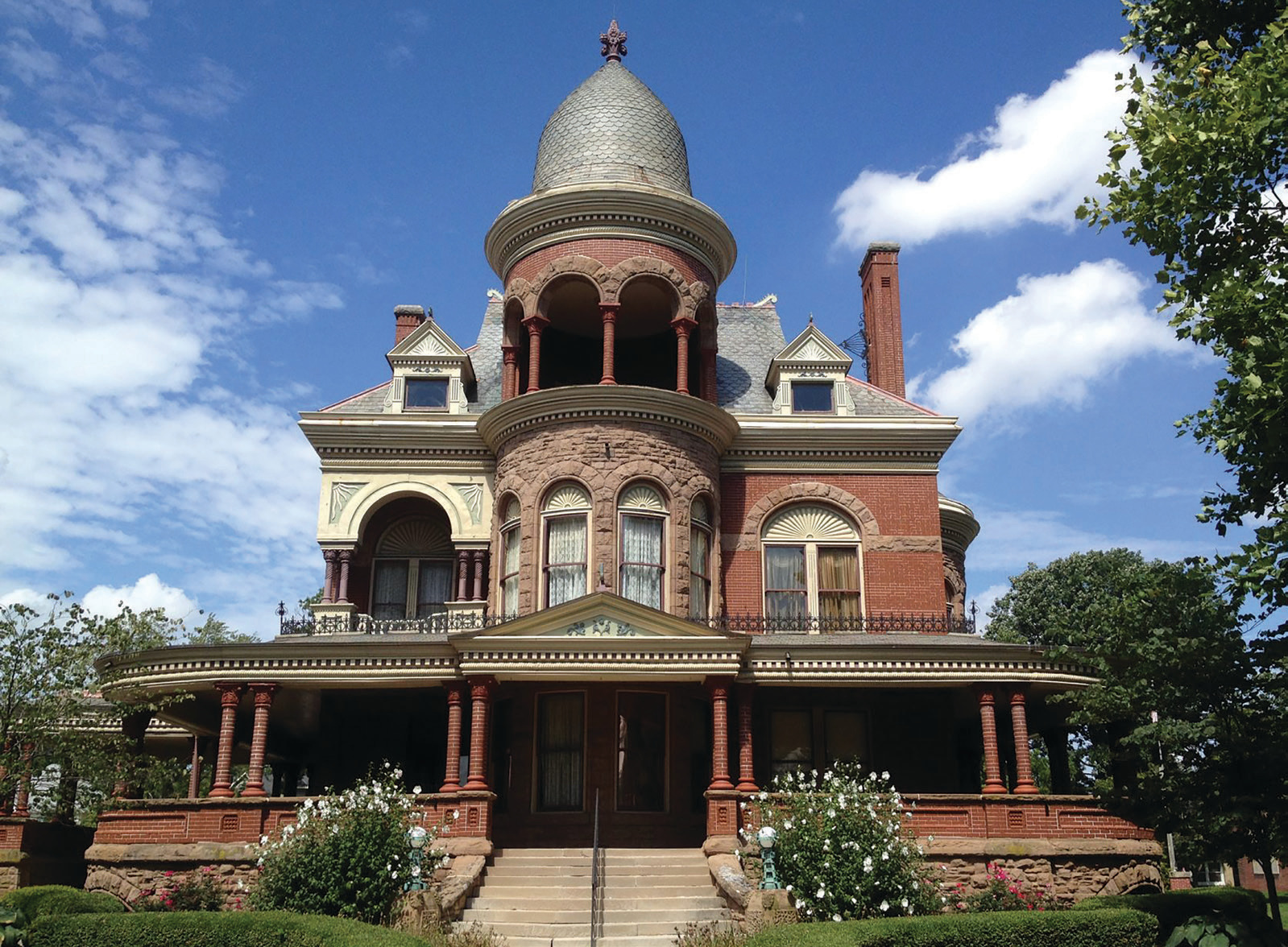
The Seiberling Mansion
Kokomo
howardcountymuseum.org
765-452-4314
Many people loathe their jobs, but in 1876, coal miners in Eaton, Indiana, thought their working conditions were literally hell. While digging 600 feet deep, they heard a bang, smelled a foul odor, and concluded that they had breached the ceiling of Hades — so they plugged it up. Only after the discovery of natural gas in Ohio did locals realize there were more than lost souls beneath their feet.
Thus began the Indiana gas boom, which prompted many east central Indiana communities to offer free land and free natural gas as an economic incentive. Akron, Ohio, industrialist Monroe Seiberling got in early, relocating to Kokomo in 1887 and opening several factories, including Diamond Plate Glass Co., the nation’s largest plate-glass manufacturer.
His entrepreneurial success prompted him to build a suitably opulent residence, and his Queen Anne/Richardsonian Romanesque Revival-style home was completed in 1891. Highlights include a Victorian staircase, hand-carved woodwork, stained glass, and a grand ballroom.
But Seiberling, whose nephew founded the Goodyear Tire and Rubber Co., didn’t spend much time enjoying his new place. Four years later, as the Indiana gas boom waned, he bolted for Illinois. Later owners included a Methodist minister, the developer of the Model T carburetor, and Indiana University, which made the mansion part of its Kokomo campus and held classes there from 1946 to 1965. Now listed in the National Register of Historic Places, the Seiberling is owned by Howard County and hosts the county museum.
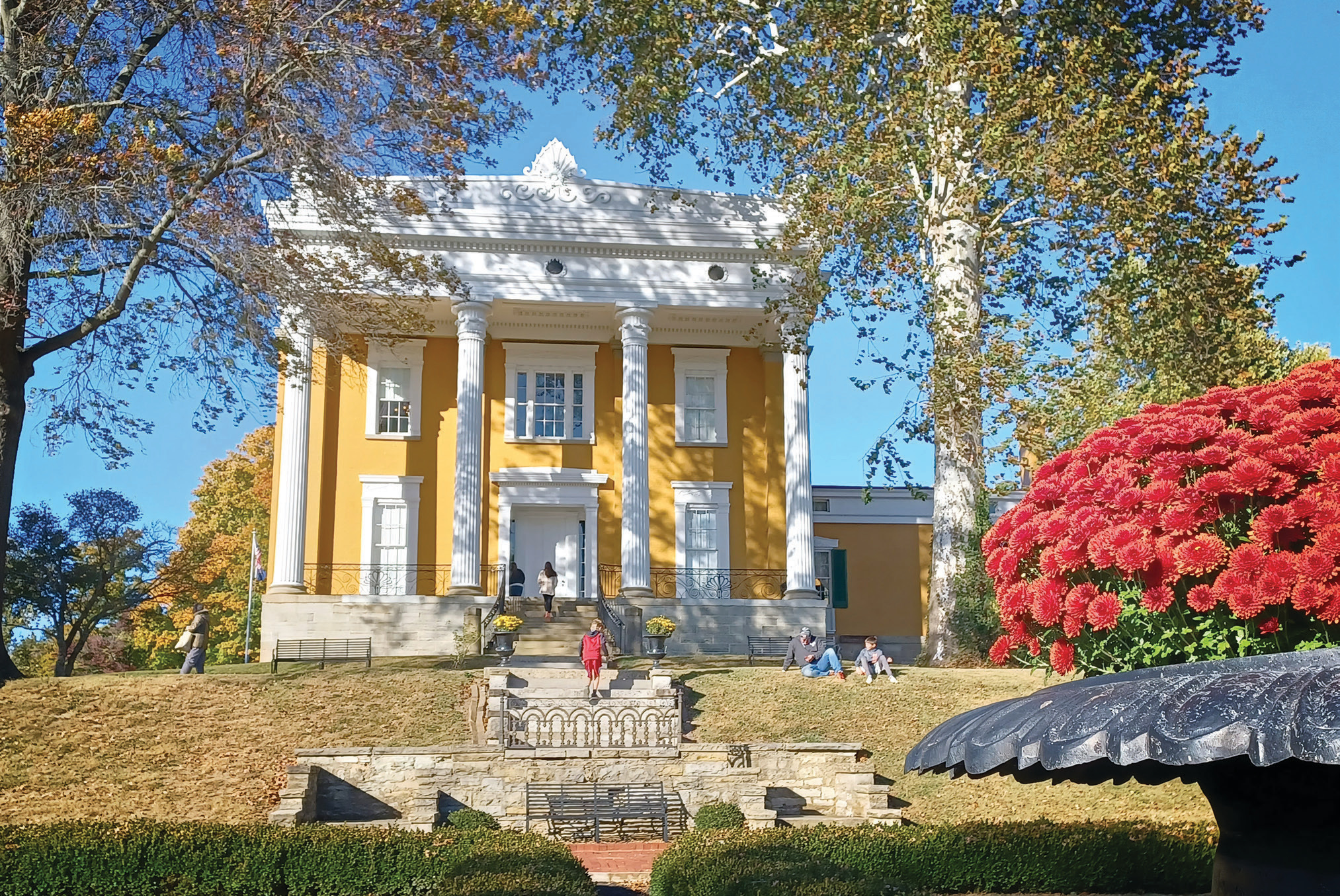
Lanier Mansion
Madison
indianamuseum.org/historic-sites/lanier-mansion
812-265-3526
In a community whose entire 133-block downtown is listed in the National Register of Historic Places, it’s tough for any mid-19th-century building to stand out from the crowd.
But there’s no danger of the Lanier Mansion blending into the background. Dubbed the crown jewel of Madison’s historic district, the 13,500-square-foot National Historic Landmark rises majestically above the Ohio River shoreline, fronted by four 30-foot columns that reflect its Greek Revival influence. Another Greek Revival characteristic is symmetry, said Site Manager Marnie Leist, “and there are actually faux doors just to implement symmetry.”
Especially eye-catching is its mustard-colored exterior, which strikes some modern-day visitors as garish. Known as yellow ochre, it was the first paint hue applied to the exterior and a popular shade in its day.
Inside the mansion, a spiral staircase winds all the way to the third floor, and if you stand at the bottom and look up, you can see all the way into the cupola. Leist said the cupola had a functional as well as decorative purpose, venting hot air from the mansion on sultry days.
The state historic site, which spans 9 acres, was built in 1844 by James Franklin Doughty Lanier. He made his fortune as a bank president and a major investor in Indiana’s first railroad. But his most generous contribution to Indiana was his financial generosity during the Civil War — a million-dollar unsecured loan that outfitted Hoosier troops and helped the state avoid bankruptcy.
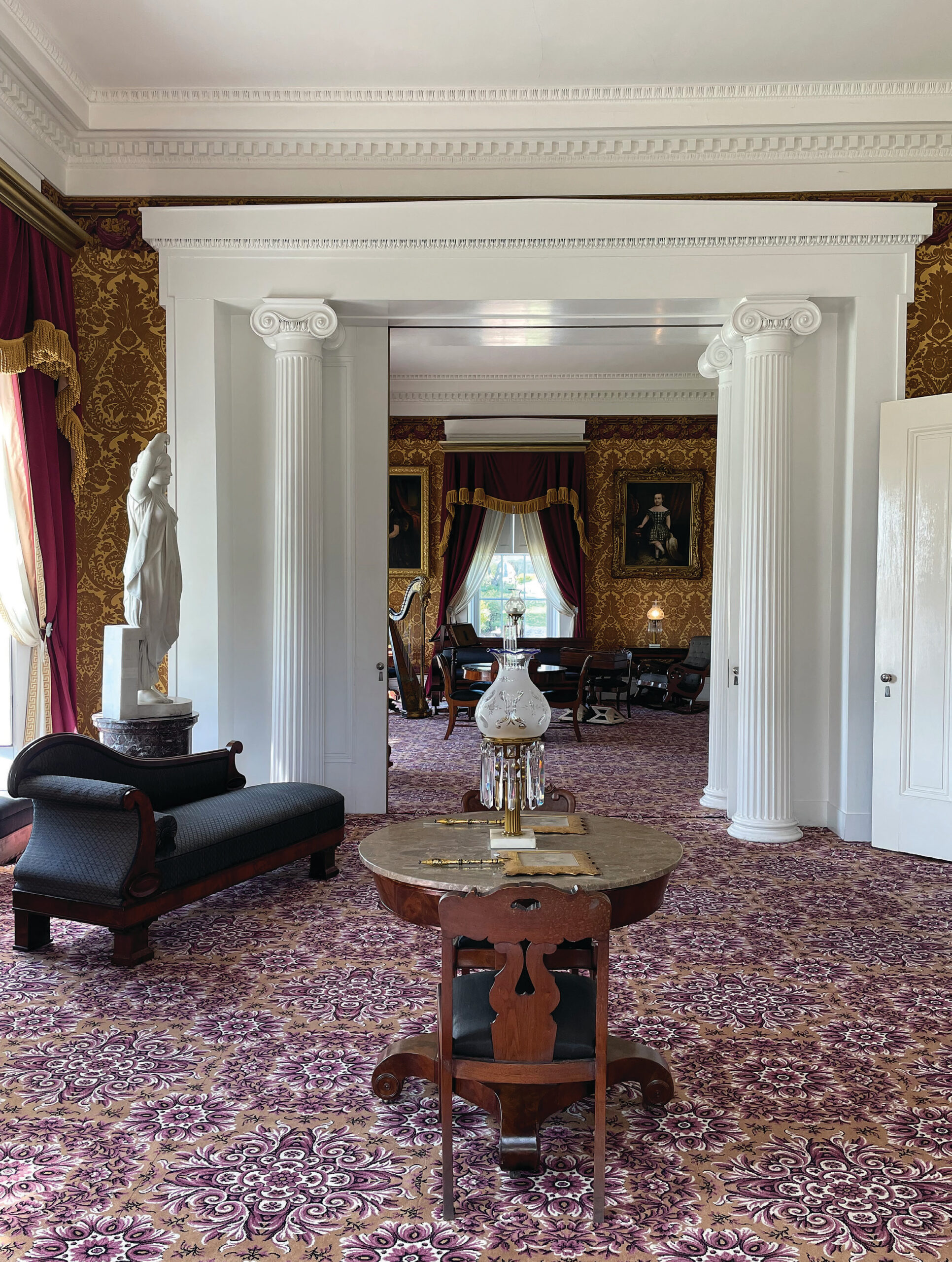
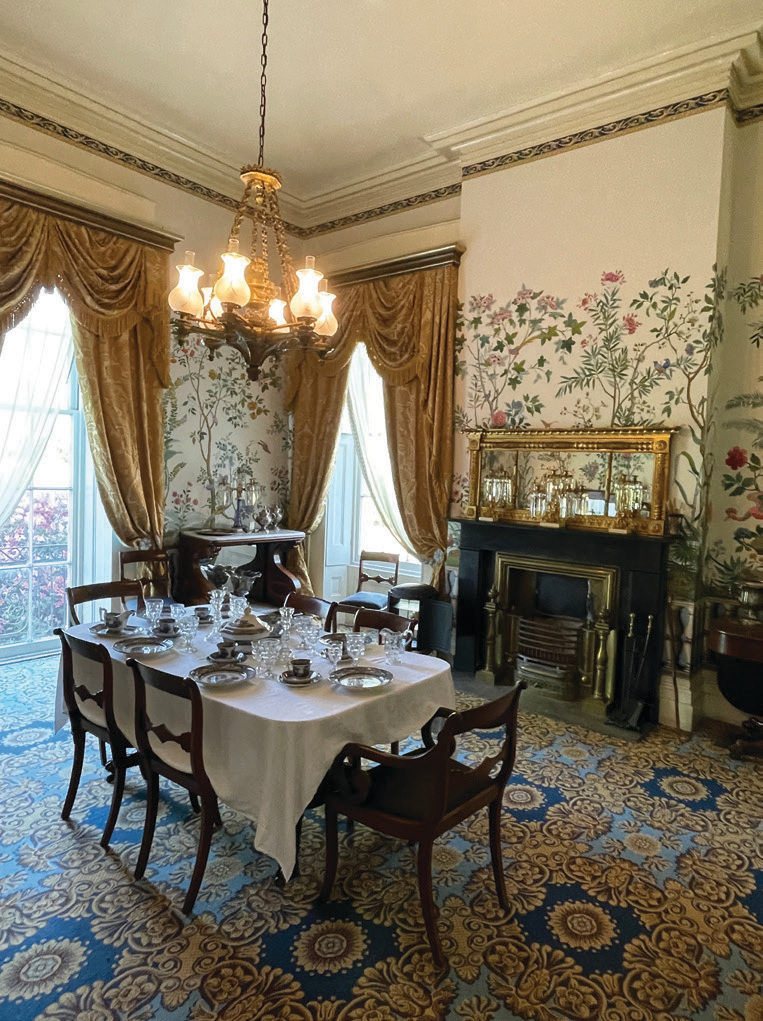
BRIAN D. SMITH is a freelance writer from Indianapolis.



