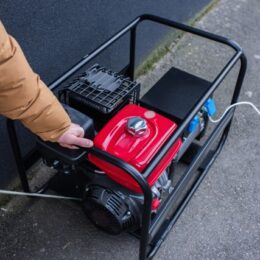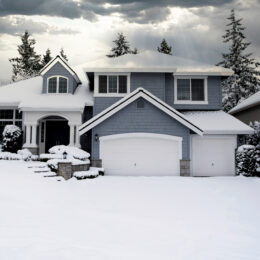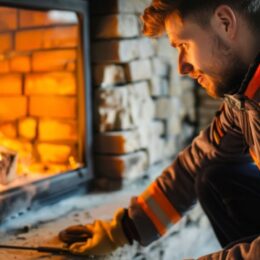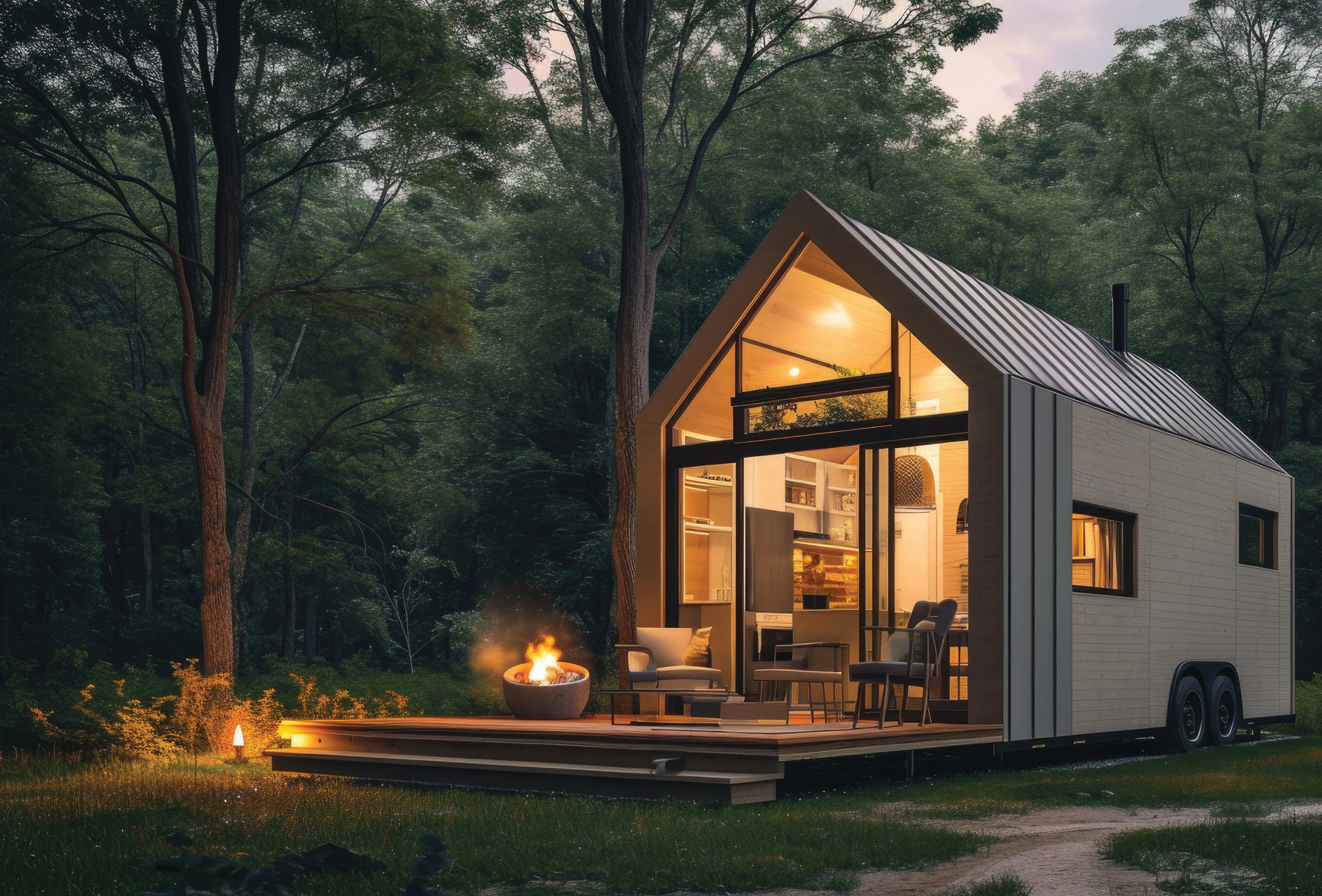
BY CHRIS ADAM
If you’re interested in living in a tiny house, you may be grateful to call Indiana home. The state has been called one of the best for tiny houses — thanks partly to more relaxed regulations and communities across Indiana that welcome those who own one.
Indiana has a Log Cabin Rule that allows you to build a tiny house on your property. It can be used as your permanent residence, recreational space, or for work.
Unlike other states, Indiana law allows you to live there full-time. Keep in mind, however, you will still need to follow local zoning rules and regulations. If you’re ready to explore the big opportunities that can come with tiny houses in Indiana, here’s a look at some things to know as you consider all your options.
WHAT IS A TINY HOUSE?
Before we look at life in tiny houses in the Hoosier State, it’s helpful to understand what “tiny” means when it comes to homes. In general, they are units under 400 square feet. The term applies to homes built on a permanent foundation or a mobile platform.
Tiny homes can be built on wheels to RV standards or residential building code standards. A unit built to the residential building code standards can be built on wheels, but it needs to be affixed to the ground when sited.
If you’re ready to build your own tiny house, keep in mind that Indiana residential codes and other rules need to be followed. According to TinyHouse, a website dedicated to providing information on tiny homes, here are some rules to follow:
- The ceilings cannot be lower than 6 feet (this applies to hallways and all habitable spaces).
- The loft or the living room should have a minimum horizontal floor space of 5 feet.
- The loft area needs a minimum height of 3 feet.
- The width of the staircase should not be less than 17 inches at or above the handrail.
- The roof window in the loft area can be considered an emergency exit route, and the bottom of the opening should be no more than 44 inches above the loft base.
WHAT ARE PREFAB AND MODULAR HOMES?
According to Jesica Lozano from PrefabList, prefab is a broad term encompassing several building styles. A prefab building is constructed partially or entirely in a factory and transported whole or in parts to be assembled on the building site.
Modular homes are created in sections, often called modules, assembled on-site like Legos. Typically, these pieces must be moved via flatbed truck, meaning historically, most modules were constrained to 16 feet in width. However, new construction technology is making modular homes more customizable than ever.
According to Lozano, there are four primary types of prefab buildings:
- Standard prefab homes: Similar to stick-built homes, only constructed offsite.
- Tiny homes: Smaller living spaces, similar in size to RVs, can be wheeled or on a platform.
- Offices, studios, bunkies: Usually one-room buildings used for work or extra sleeping and typically don’t have plumbing.
- Guesthouses (cabins and cottages): Similar to prefab homes but generally smaller and intended as a second home, weekend getaway, in-law suite, or rental property.
The PrefabList website lets you compare hundreds of examples of these types of buildings.
A RISE IN POPULARITY
Why have tiny houses become so popular in recent years? According to Fortune magazine, “The phenomenon has its roots in the early 2000s when many Millennials rebelled against the McMansion-leaning norms of late 20th-century culture.”
According to Lozano, “The popularity of tiny homes in the United States stems from a movement, which was incited by the ballooning size of the average American home, decreasing home affordability for the average American, and increased environmental awareness.”
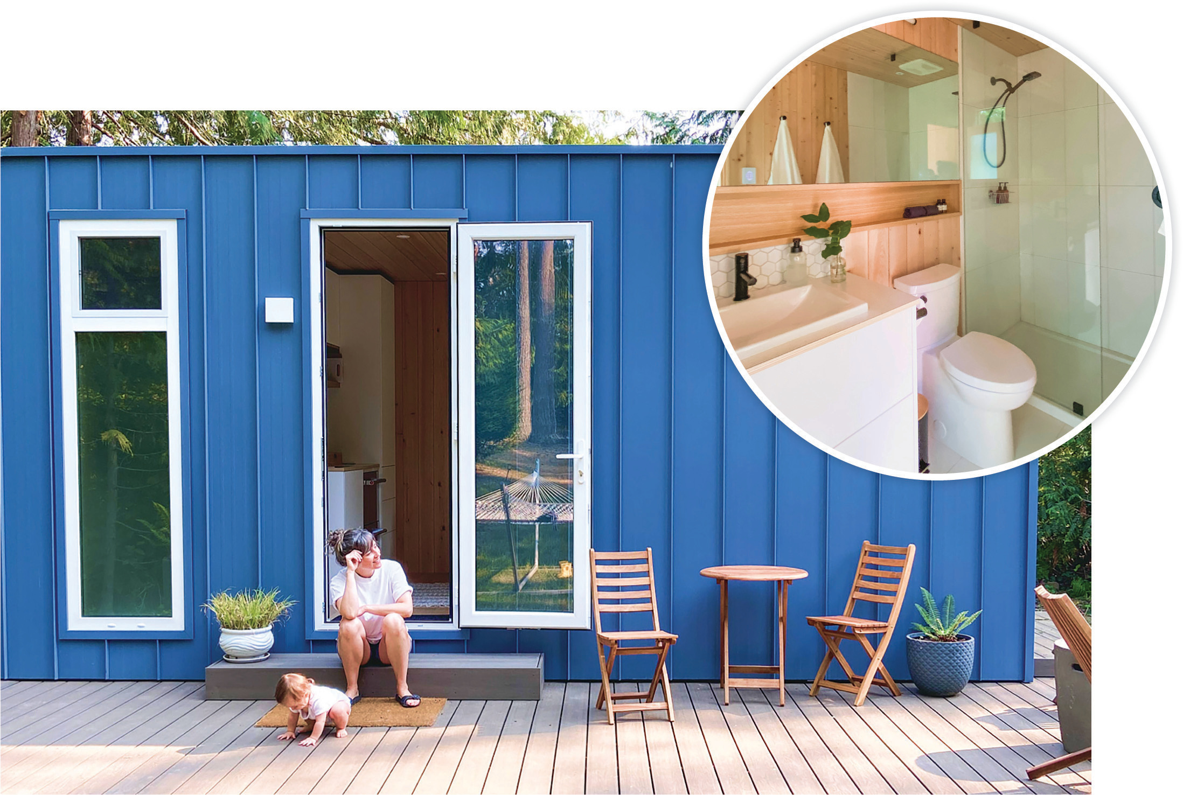
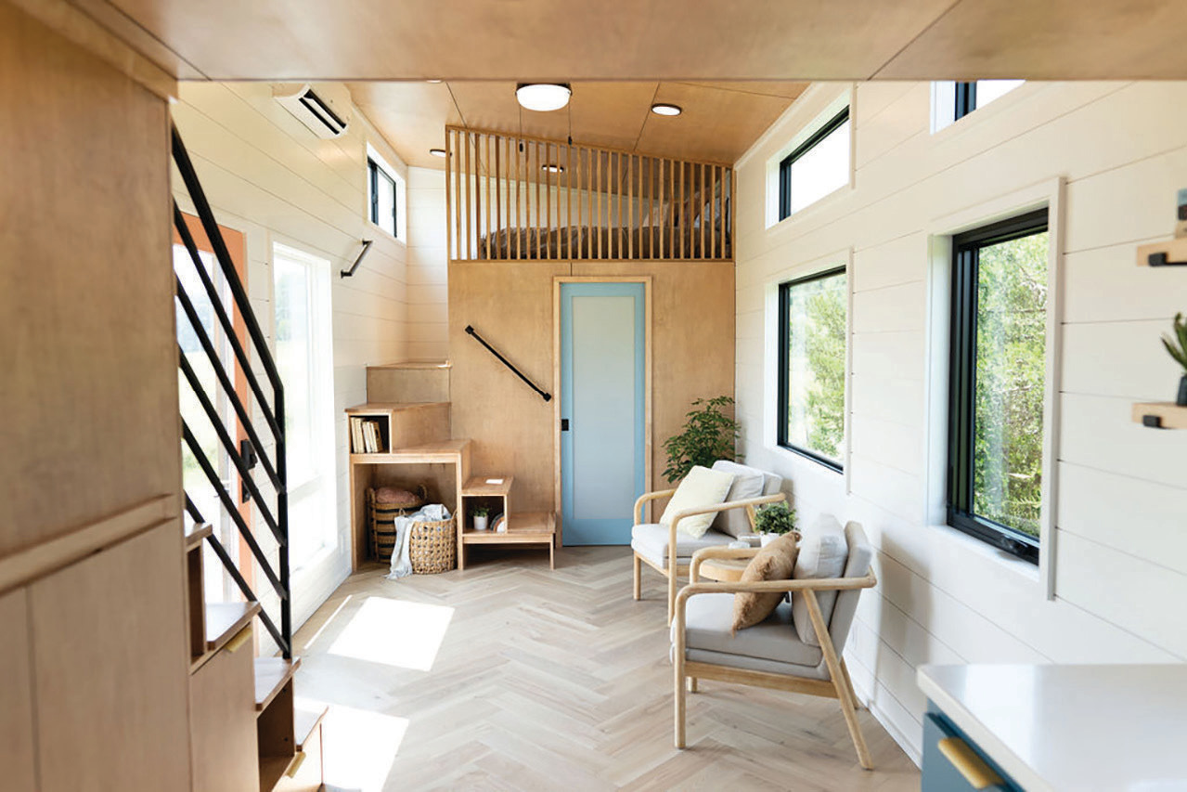
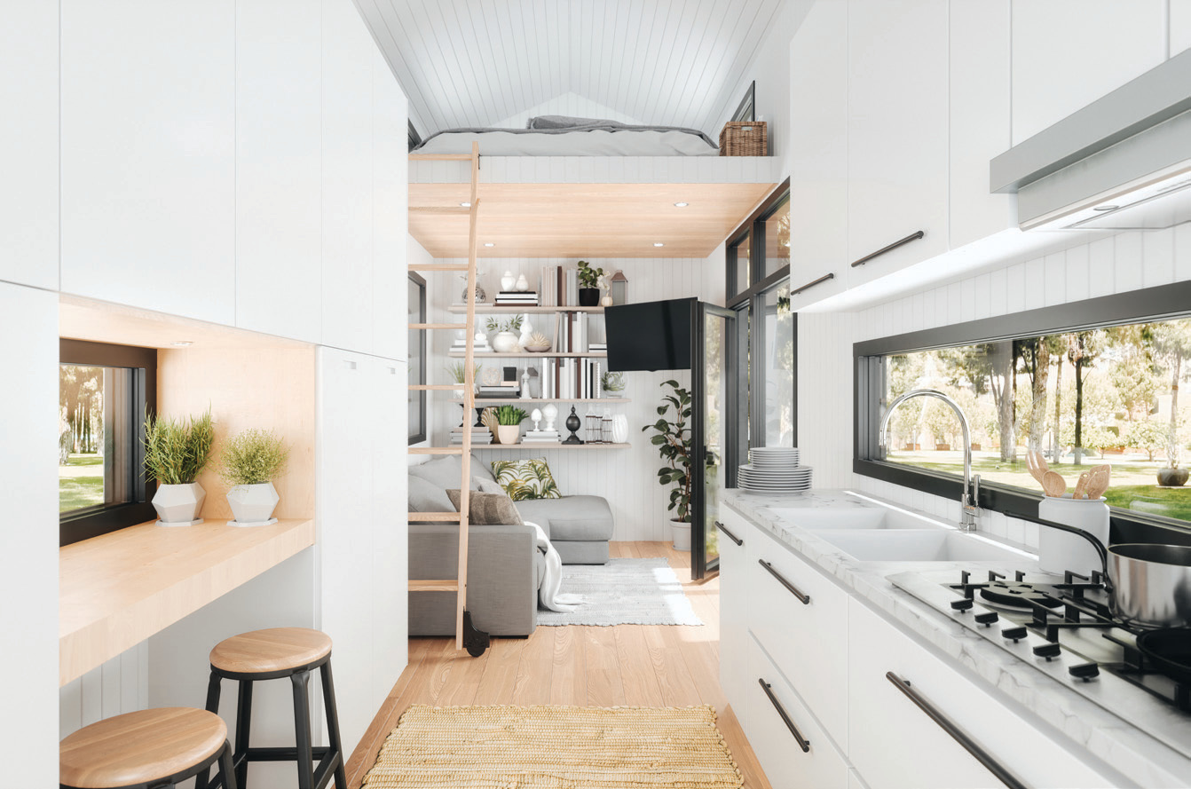
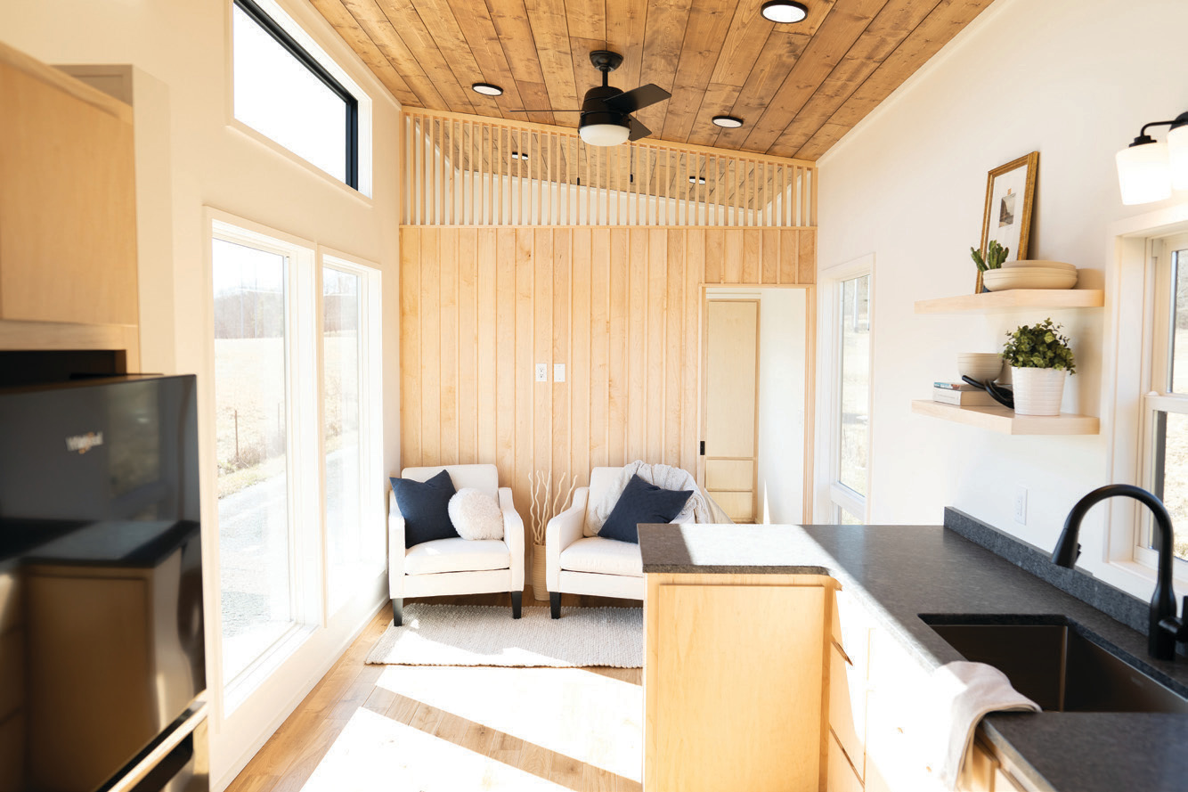
“People want tiny homes in Indiana for the same reasons they want them in other parts of the country,” said Daniel Fitzpatrick, president of the Tiny Home Industry Association. “They help fill the need for affordable housing with flexibility.”
According to Fitzpatrick, one of the most prominent groups of buyers of tiny houses is Baby Boomers, especially those who are retired or about to retire. He said they want to build tiny houses in their backyard to meet the needs of their family. For instance, they may want a unit to house their adult children or grandchildren. In other cases, they need a place for a caretaker to live on the property. Putting a tiny house in the backyard can help defray costs.
Fitzpatrick said young working adults are also buying tiny houses as they struggle to find affordable studio and one-bedroom living options in some growing metro areas. Many also want to be more environmentally friendly and not have an entire house for just one person.
If they’re just starting their careers, tiny homes offer the flexibility to relocate for future jobs.
ADVANTAGES AND DISADVANTAGES
Fitzpatrick said tiny houses offer many advantages to buyers and their communities compared to larger residences. In addition to lower purchase prices and construction material waste, they offer reduced carbon footprints and significantly reduced energy consumption. While costs can vary widely, according to Fortune, the average tiny home costs about $50,000.
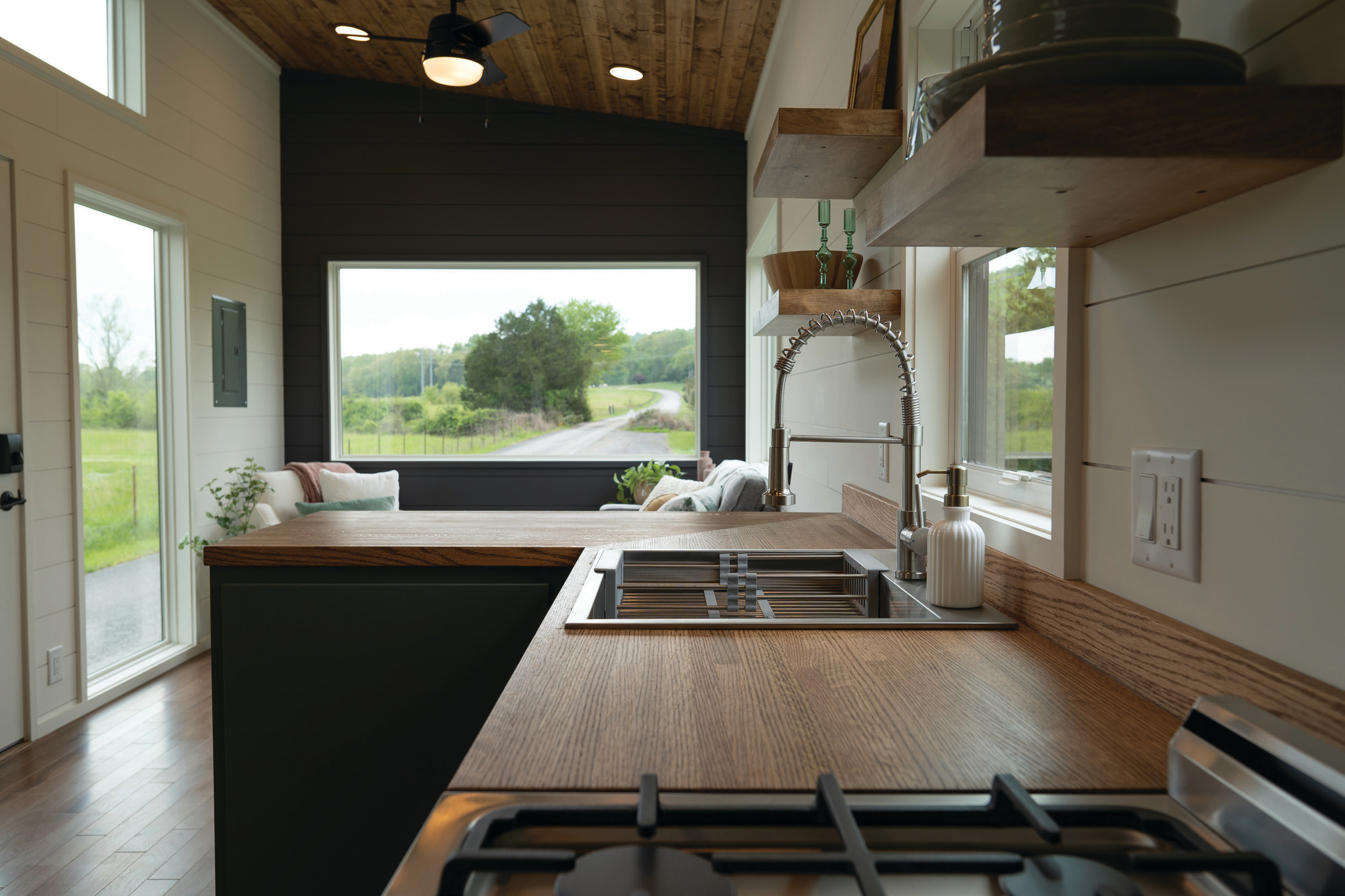
Tiny homes also come with some challenges. One obvious challenge is the potential lack of storage space. In addition, due to the smaller house size, you may have to get creative with appliances and sleeping arrangements.
According to Lozano, tiny homes are often compared to RVs, but they can be differentiated by their use of traditional building techniques and materials and their aesthetic similarity to larger homes.
Unlike traditional stick-built homes, tiny homes are built to be moved, which allows the flexibility to disassemble them even after they have been placed on their current foundation and moved from one location to another.
HOOSIER TINY HOUSE COMMUNITIES
If you decide to be a part of the tiny house community in Indiana, you have lots of choices to choose from beyond your yard for where to build. According to TinyHouse, here are some of the best places to build a tiny house in the Hoosier State:
- Carmel
- Evansville
- Fort Wayne
- Indianapolis
- Schererville
- South Bend
RV parks and other tiny home colonies may offer a welcoming community. Some tiny home communities provide more than reduced-size housing.
Sage Valley, located in Worthington, is a small, intentional community of residents striving for a minimal and sustainable environmental impact. The ecovillage is a registered nonprofit and operates an event space and education center. It also supports a nature school where children of all ages can experience the positive impact of being in nature.
Circle City Village in Indianapolis offers hope through tiny houses.
It is a community that serves as transitional housing, where people experiencing homelessness can find healing and take the next steps to a sustainable life in an environment that supports and embraces them. According to their website, “Residents are not simply clients or projects to be fixed by staff and volunteers. They become members of a community with a vested interest in working together to build strong support networks for each other. Residents develop a sense of dignity and ownership by being involved in the community’s decision-making, maintenance, and management.”
MANUFACTURERS NEAR INDIANA
If you’re looking for tiny house manufacturers near Indiana, you have a variety of choices. Here are a few of the options.
Great Lakes Tiny Homes
With offices in Blanchard, Michigan, and Baltic, Ohio, Great Lakes Tiny Homes is a family-run business that is passionate about living a sustainable lifestyle. The company offers several models with intriguing names, including Hunter’s Dream, The Elope, and The Cub.
Woodland Park
Woodland Park, based in Middlebury, Indiana, blends high-quality craftsmanship with innovation to offer personalized living units. The company was founded 30 years ago by Ernie and Edna Yoder, who grew up in large Amish families. They work with dealers all across the Midwest to showcase their homes.
New Energy Homes
New Energy Homes offers tiny homes and modular homes in Nappanee, Indiana. For over 55 years, the company has provided people and businesses with sustainable, attractive, and affordable buildings through innovative engineering and quality components. They also participate in philanthropic work around the world, creating churches, orphanages, and other humanitarian buildings.
Woolywagons
You may never have seen tiny homes like the ones offered by Woolywagons in Russiaville, Indiana. Along with tiny homes, they create gypsy wagons that look like the wagons of the 1800s. Company founder Steve Auth used his experiences with ranch life and as a horse owner to bring the wagons to the market.
Wind River Built
Wind River Built is a fast-growing company based in Chattanooga, Tennessee. Operating out of its 92,000-square-foot facility, the 10-year-old company builds both modular and tiny homes, which have shipped to 30 states. The company is passionate about creating stylish, functional housing for its customers’ exact needs.
A NEW KIND OF FREEDOM
It’s safe to say that a tiny home is not for everyone. However, if you’re interested in living a more environmentally conscious lifestyle, owning fewer material things, and having a greater ability to travel, it’s possible a 400-square-foot home can give you the freedom you desire.
A FEW THINGS TO CONSIDER WHEN BUYING A TINY HOME
- Where would you like to build your home? What are the residential building codes and other regulations in the area?
- How many people will live in the home? What space, including storage, do they need?
- How are you going to finance it? Most tiny homes don’t qualify for traditional mortgages.
- Think about what kind of insulation and HVAC system you want for your tiny house to help you beat the outside temperatures and conditions.
- If you want an off-grid lifestyle, consider solar power options.
- Look at your choices for an exterior deck to maximize your tiny house space.
- Think about the location of your tiny home and the available shade from trees and landscaping.

